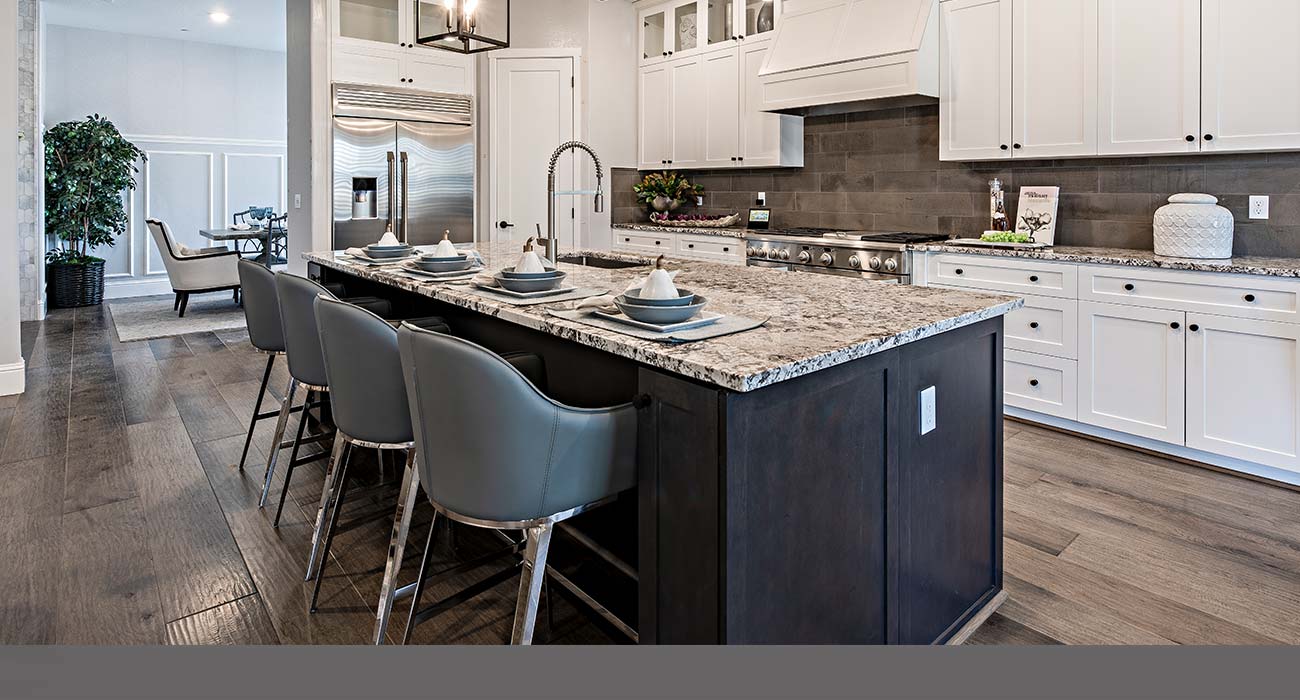Tastefully designed interiors, flexible options and thoughtful details make these one- and two-story single-family designs truly exceptional.
CLEMENTINE SERIES
1,635 SQ. FT. – 2,985 SQ. FT. | UP TO 5 BEDROOMS | 3.5 BATHS | FROM THE LOW $400 s
Welcome Home Center
[STREET ADDRESS NEEDED]
[PHONE NEEDED]
Daily: 8am – 8pm self-guided tours by appointment only
OLIVE
This single-level, 3-bed, 2-bath home is host to a spacious, open floorplan shared between the Great Room, kitchen and dining room that maximizes the footprint of the interior and promotes seamless transition between rooms.
DEWBERRY
This two-story home features a flex room off the foyer, ideal for a formal dining room or an entertainment area for guests. An open-concept layout is hosted among the Great Room, kitchen and nook to promote simplified everyday living. On the second floor is the owner’s suite with a spa-inspired bathroom and all three secondary bedrooms.
PERSIMMON
As the largest plan in the collection, this two-story home features five bedrooms, making it the perfect set-up for large, growing or multigenerational families. The foyer opens to a formal dining room to the side, followed by an open-concept layout between the gourmet kitchen and living area. An upstairs loft adds even more shared living space.
Bass-kicking waters.
The freshwater lake eight miles from Riverstone is full of fish and ready. There’s also Millerton Lake, just 13 miles away. Happy angling!



