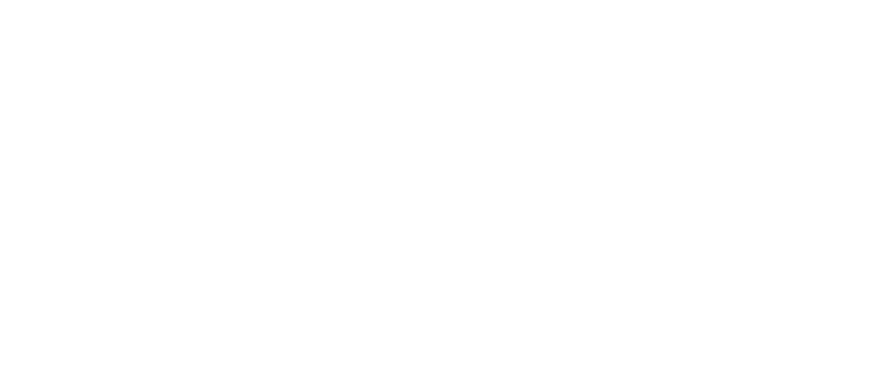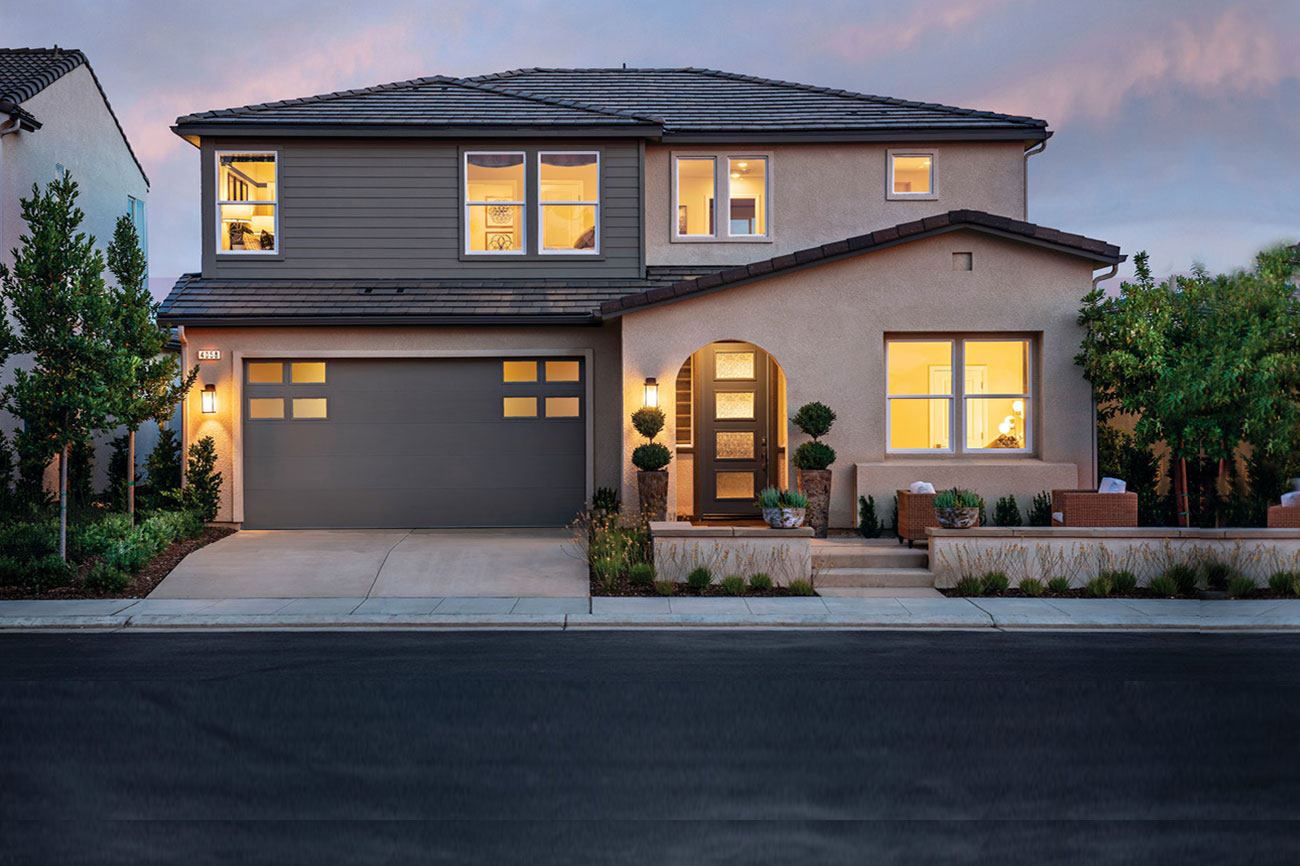Spanning more than four decades, Granville Homes has built over 7,500 homes characterized by exceptional craftsmanship and timeless architecture. Although building homes is its legacy, Granville is most passionate about crafting the best quality of life possible to all residents of the Central Valley, making the area a better place to live, work and play.
From Avenue 12 & Highway 41Go west on Market St from Riverwalk Blvd
Continue to the fourth roundabout, then go south
Model Homes are on the right, on Pioneer Dr W
From Northbound Business 41 to Root Creek Pkwy
Go west on Root Creek Pkwy
Continue on Root Creek Pkwy through first roundabout
At next roundabout turn right, heading north on Riverstone Blvd SW
Model Homes are on the right
From Road 40
Go north on Road 40 from Avenue 10
Turn right onto Root Creek Pkwy
At first roundabout, continue left onto Riverstone Blvd SW
Model Homes are on the left

The Annie
3-4 Beds | 2.5 Baths | 2,133 – 2,355 SQ. FT.
The Annie is a reimagining of Granville’s classic Pasatiempo floor plan, with increased storage space and an added third tandem garage that can also be configured as an optional Family+ guest suite with en-suite bathroom.
Modern Farmhouse exterior shown. Tuscan, Spanish and Modern Spanish exteriors
The Aria
4-6 Beds | 3.5 – 4.5 Baths | 3,951 SQ. FT.
As the largest Granville plan available at Riverstone, the Aria is built for the active family. With an inviting owner’s suite with direct access to the 341 square-foot covered patio and up to five additional bedrooms, the Aria can accommodate large families without feeling crowded.
Formal Italian exterior shown. Spanish and Transitional exteriors
The Avery
Single-story plan
3-5 Beds | 2-3.5 Baths | 2,278 – 2,522 SQ. FT.
The Avery has the flexibility to fit your family with several layout options, from the 3-bedroom option with standard 3-car garage and home office, to the 5-bedroom option with the Family+ suite and en-suite bath.
Spanish exterior shown. Modern Farmhouse and Modern Prairie exteriors
The Bella
3-4 Beds | 3 Baths | 2,652 SQ. FT.
Spacious living areas, vaulted ceilings and a welcoming kitchen make this single-story plan feel like home from the moment you walk through the door. Possible configurations include a home office, extended third bedroom and an expansive walk-in closet in the owner’s suite.
Modern Farmhouse exterior shown. Traditional Stone, Spanish and Contemporary exteriors also available.
The Cali
Single-story plan
3-5 Beds | 3 Baths | 2,900 – 3,145 SQ. FT.
Double doors frame the wide entry of the Cali, leading past welcoming bedrooms to a bright and open living space, with a third garage that can be alternately configured into a two-room mini-suite.
Modern Prairie exterior shown. Formal Italian and Spanish exteriors
The Everly
3-4 Beds | 2.5–3.5 Baths | 3,100 – 3,300 SQ. FT.
Meet the Everly, designed with the vibrant, growing family in mind. The Everly offers ample space for both entertaining and family relaxation, including a versatile loft, a downstairs living space that includes both a living room and a warm and inviting great room, and a highly practical prep kitchen. As an added bonus, you can opt to transform the third garage into a dedicated studio with its own entrance accessible from the charming front porch.
Modern Spanish with portico shown; Modern Farmhouse, Mediterranean and Modern Spanish exteriors also available.
The Pasatiempo
3-4 Beds | 2.5 Baths | 2,032 SQ. FT.
From the spacious owner’s suite and open-concept living area to the formal dining or home office options, the Pasatiempo offers classic architecture with timeless design.
Tuscan exterior shown. Modern Farmhouse, Traditional, Spanish and Modern Spanish exteriors also available.
The Zoie
3-4 Beds | 3 Baths | 2,728 SQ. FT.
The Zoie’s large open-plan living spaces, breezy loft and spacious covered patio make this home your respite from the busy flow of life. Want a little more room to relax? Options for this plan include an extended, 240 square-foot covered patio and a balcony off
Modern Farmhouse exterior shown. Spanish exterior
Bass-kicking waters.
The freshwater lake eight miles from Riverstone is full of fish and ready. There’s also Millerton Lake, just 13 miles away. Happy angling!



