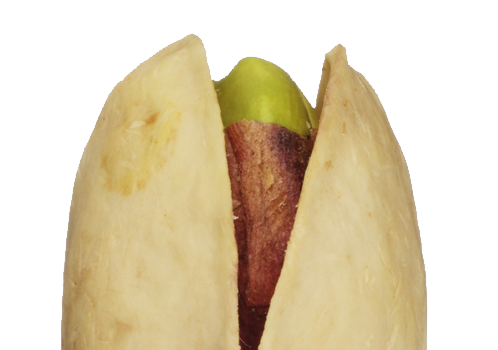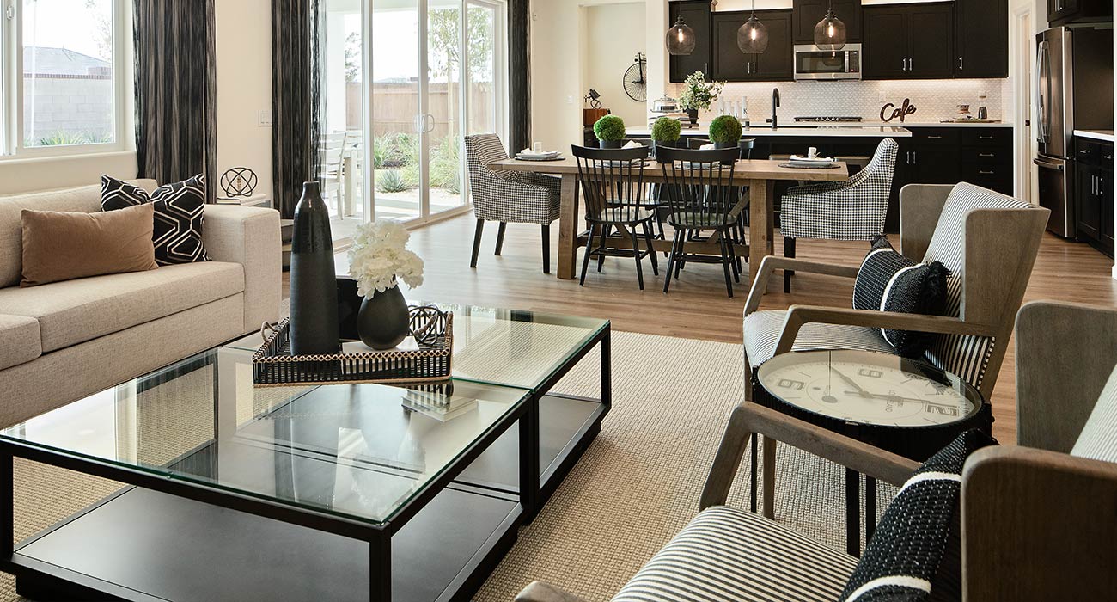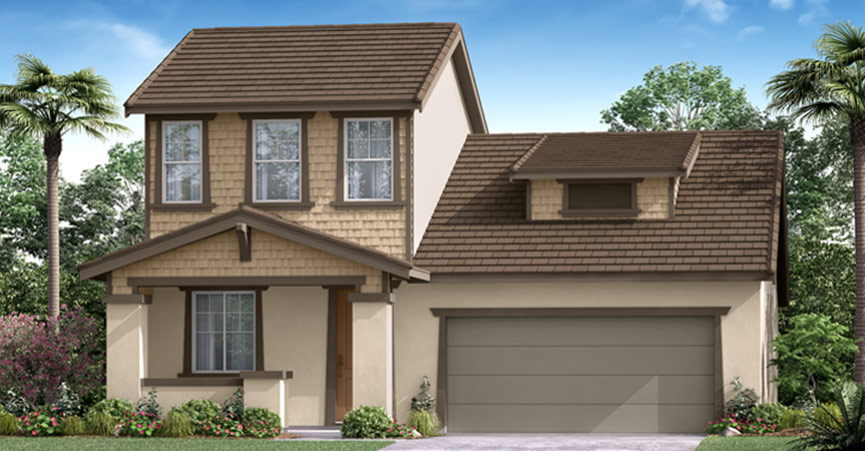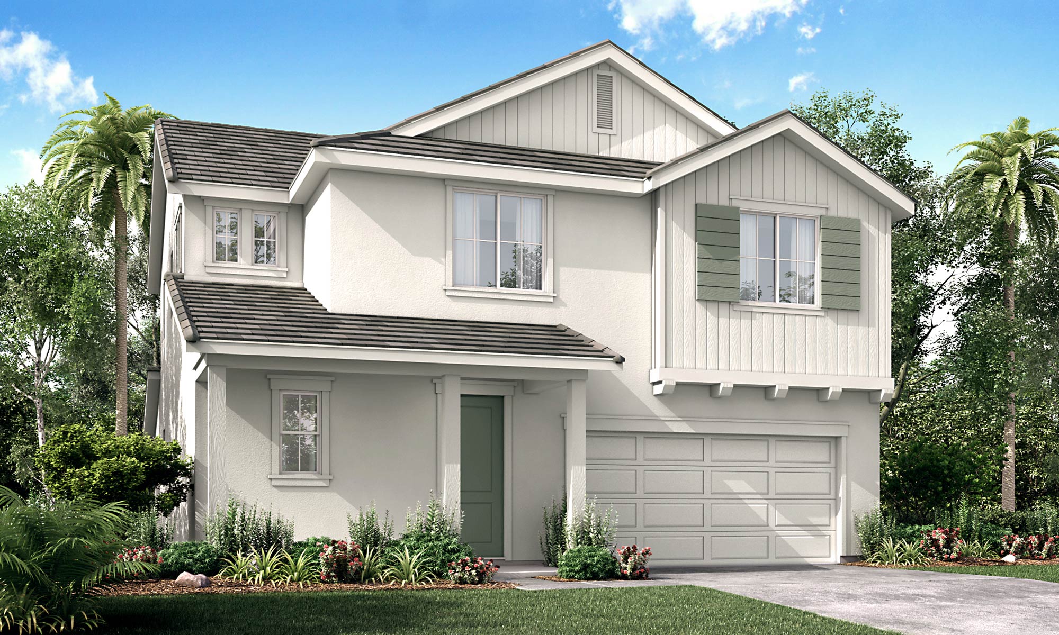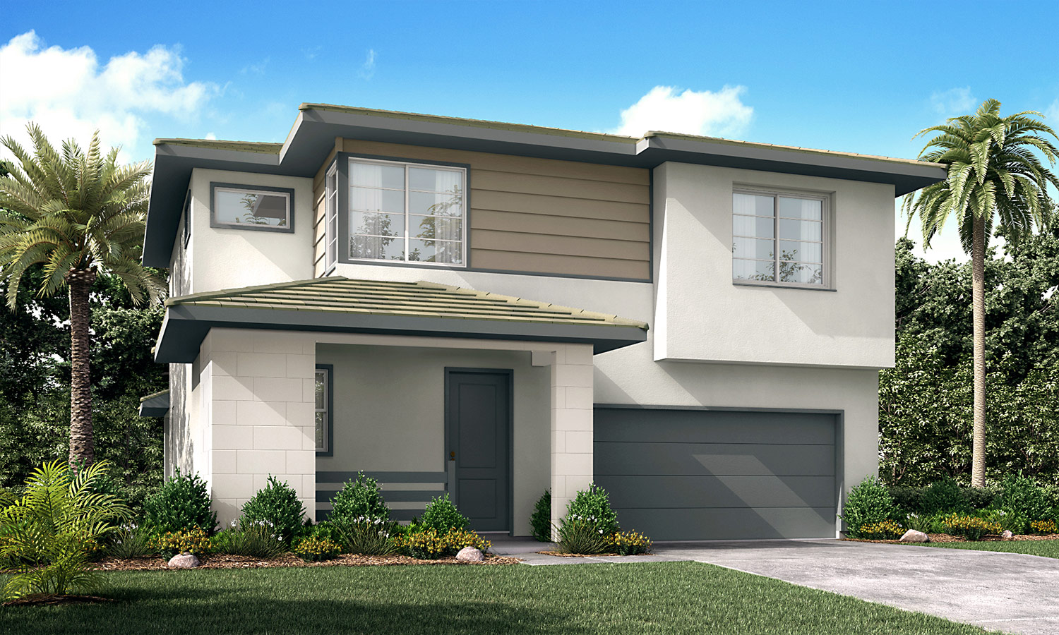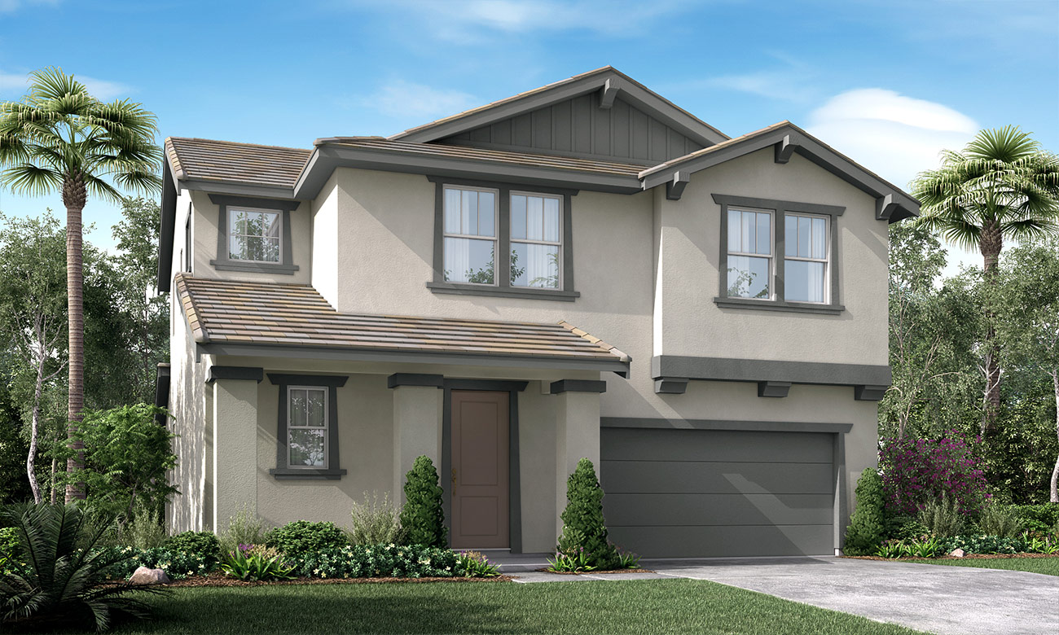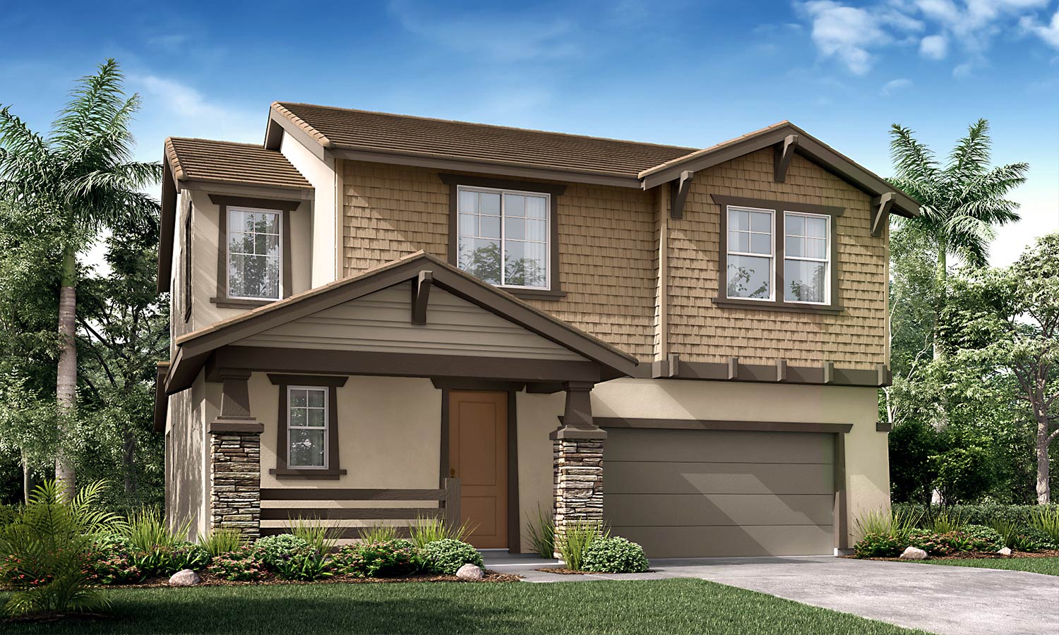Whether you’re buying your first home or downsizing into something more manageable, the beautiful plans of Ovation offer a lifetime of style, comfort, and flexibility. Combined with low maintenance and affordability, this is an active minimalist's dream selection of homes.
OVATION AT RIVERSTONE
1,312 SQ. FT. – 2,395 SQ. FT. | UP TO 5 BEDROOMS | UP TO 3 BATHS | FROM THE HIGH $300s
Welcome Home Center
(559) 258-0825
MINA
Shown here in the Stucco Bungalow style, Mina is a single-story, 1,312-square-foot home offering up to 3 beds and 2 baths with a 2-bay garage. Featuring an open kitchen, dining and living room area—and a den ideal for working from home—the design is perfect for a first time or single buyer.
CECILY
The two-story, 1,608 square-foot Cecily offers up to 3 beds and 2.5 baths with a 2-bay garage. The open-concept design features an upstairs loft, downstairs Owner’s Suite and a private, spacious California Room ideal for hosting friends and family. Cecily is shown here in the Craftsman architectural style.
FLYNN
A two-story design with up to 4 beds, 2.5 baths and a 2-bay garage, the 2,071 square-foot Flynn is an open-concept design with a study space off the living room, an upstairs loft, and a California Room with multi-slide glass doors. The Owner’s Suite features a spa-like bathroom with a separate tub and shower. Flynn is shown here in Stucco Bungalow. See the bottom of this page to view this elevation in all four style options.
BIANCA
With 2,119 square feet on two levels, and shown here in Farmhouse style, the Bianca offers up to 4 beds and up to 3 baths with a 2-bay garage. Features of the open design include a downstairs den, an upstairs loft, a California Room with multi-slide glass doors, and an Owner’s Suite offering a spa-like bathroom with a separate tub and shower.
STELLA
The Stella plan, shown here in Modern Prairie, is the largest Ovation home with up to 5 beds, up to 3 baths, a 2-bay garage and 2,395 square feet. The open-concept downstairs features a den and a California Room off the living room with multi-slide glass doors that extend the living space outdoors. The Owner’s Suite offers a large walk-in closet and a bathroom with a separate tub and shower.
Nuts of Notoriety
Historic S&J Ranch—the farming venture that owned Riverstone’s lands in the 1950s—cultivated figs, oranges, pistachios and olives. Today, the enterprising orchardists are credited with developing the pistachio industry in Madera.
